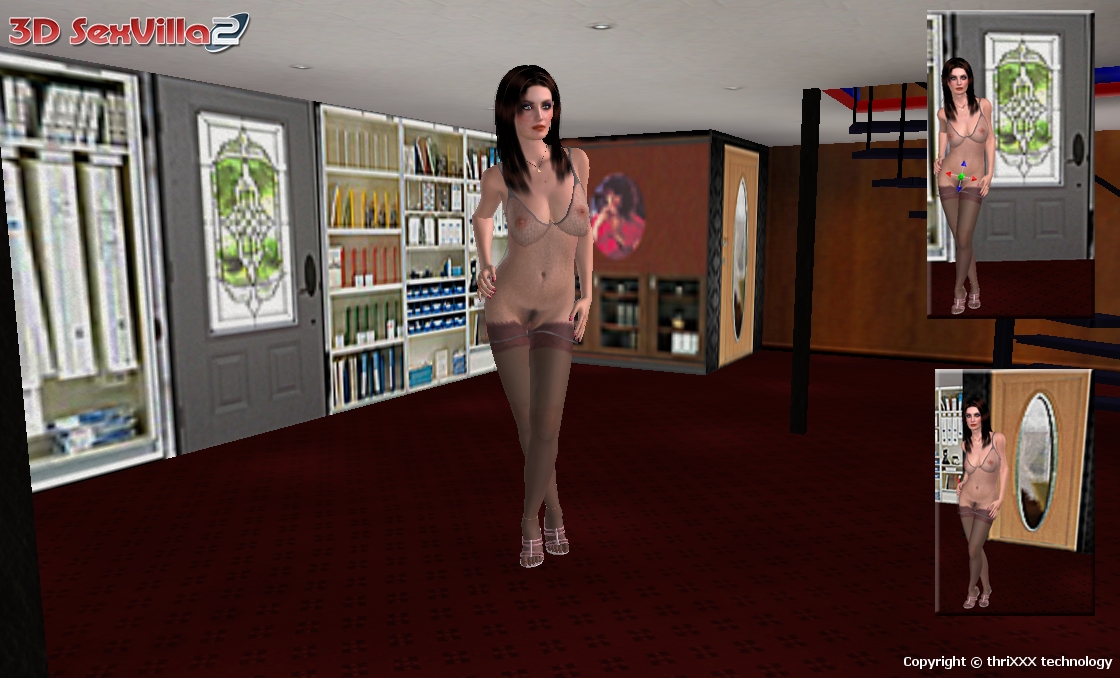Underloft
Underloft
This area is HUGE! I am half way into the room, but I wanted the model near the center of the room for posing. (Note how close the spiral steps are) The doors may need to be reworked. Most doors are about 6 feet, these are about 9 and a half feet. They are also way too wide. My thought here is that the doors will have to be reworked to normal size. They will look small because the room is So BIG. Like doors on the other side of a gym, without anything for a visual reference, they'll look tiny. Note the models in the small example pictures, they are in fact about 8 relative feet away from the doors, next to the door they are under sized. They come to about 2/3 the way up and 2 can walk through them side by side without crowding! How big is this area? The SAME SIZE as the bedroom area above it WITHOUT the cabinets! This is ALL Lightmap effects! The extra doors, the extra door upstairs. ONLY the elevator was a "texture" change. So you do not need to "add" anything. This under-area is so big, think in the terms of parking a PU truck in here AND walking around it. I have used doors to match kitchens, master bedrooms, bathrooms. This "Estate" is now HUGE. The best thing is, by using light mapping, you can have a bar, library, you name it, and we have toy chairs and recliners to add to it. Create toys for anything. Pool table perhaps?????
